屋顶如山峰般波浪起伏的红木住宅 / Robert Harvey Oshatz Architect
 Robert Harvey Oshatz Architect
Robert Harvey Oshatz Architect
翻译:建筑学院-阮如安
校对:建筑学院——Zyoung
原文链接
这是一个建造于滑雪度假村的特殊住宅,房子由两个做木匠的兄弟共同建造,建筑材料则是二人在偶然情况下获得的一卡车的红木壁板。
This is a spec house built in a ski resort community by two brother carpenters who happen to own a truckload of redwood siding.
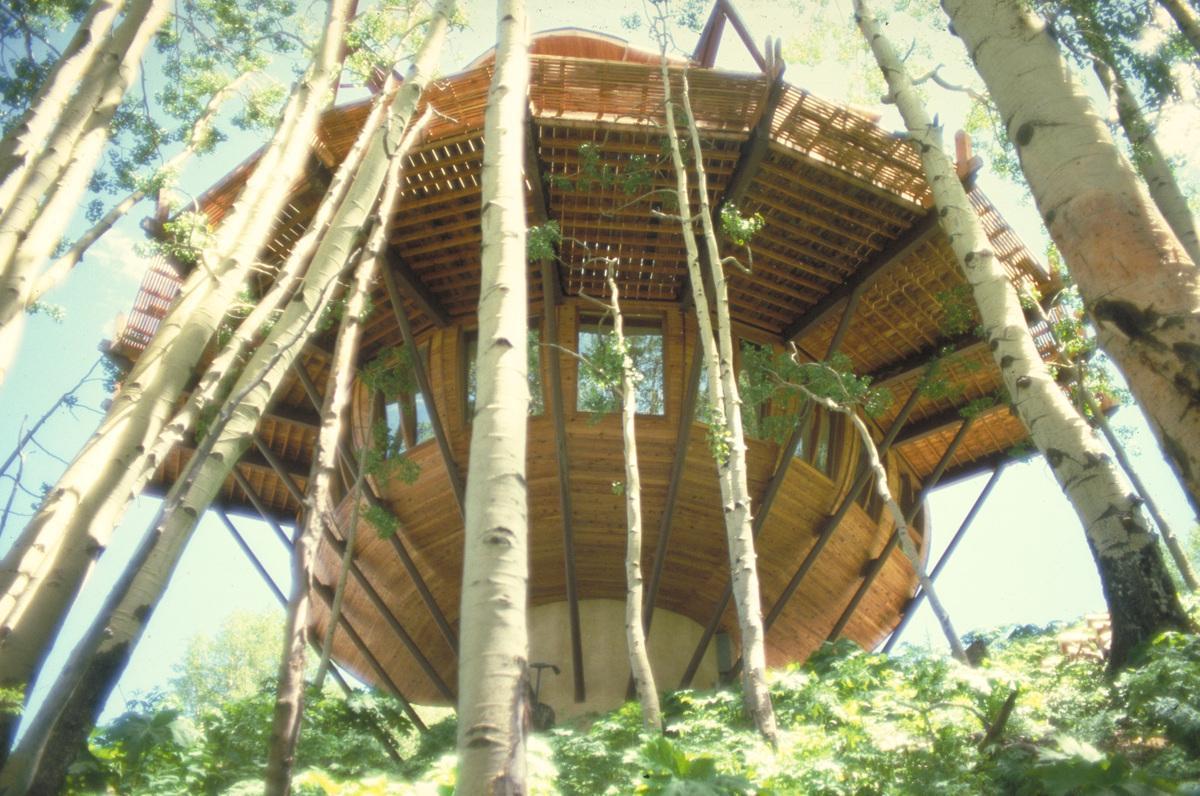
这座房子的设计意图是吸引两个可能想在海拔一万英尺的地方度假的家庭前来这里居住。人从前门出来就可以一路向下滑到滑雪缆车处,然后再乘电梯回到房子。
The house was designed to be attractive to two families who might want to be in a resort at the ten thousand feet elevation.
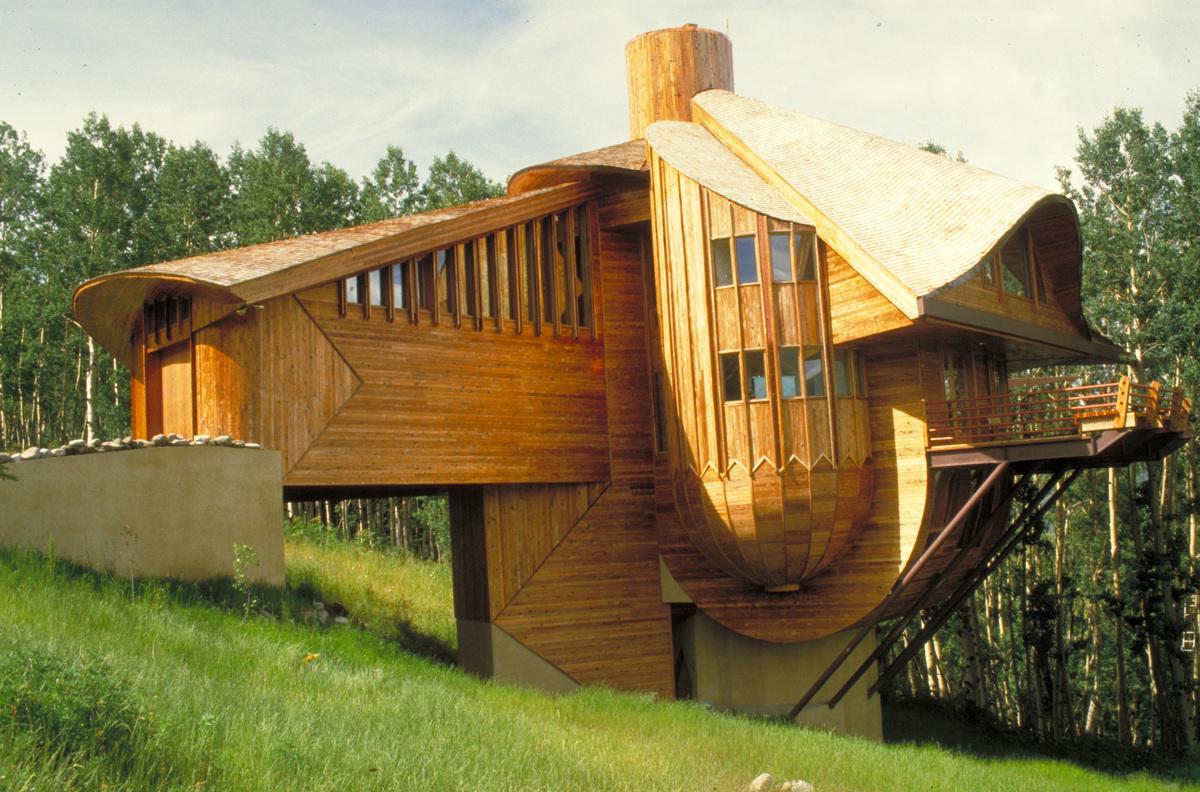
住宅中央的井筒竖直贯穿整栋房子并对房屋起到支撑作用。在室内,中央井筒还充当起为房子三层楼内的每个房间提供热能的壁炉。房子的两个入口处设计有两个配套使用的车库。人从入口进入房间时会进入到一个错层的平台上。一个半层的空间中有两个主卧室套房,套房之间隔着带有壁炉和旋涡状水池的中央井筒。入口处的下半层空间是家庭聚会的交流空间、起居空间、厨房等等。最底下的一层是儿童游戏室兼小公寓。
rom the front door one could ski down to the ski lift. Take the lift and ski back down to the house. A central shaft that runs vertically through the house supports the house. In the interior the central shaft is a fireplace for each of the house’s three floors. The house is designed with two garages on each of the entry. One enters the house on a split-level. A half level up has two master bedroom suites separated by the central shaft with a fireplace and whirlpool in it. A half level down from the entry is the community family areas, living, kitchen, etc. The lowest level is a children playroom/dormitory.
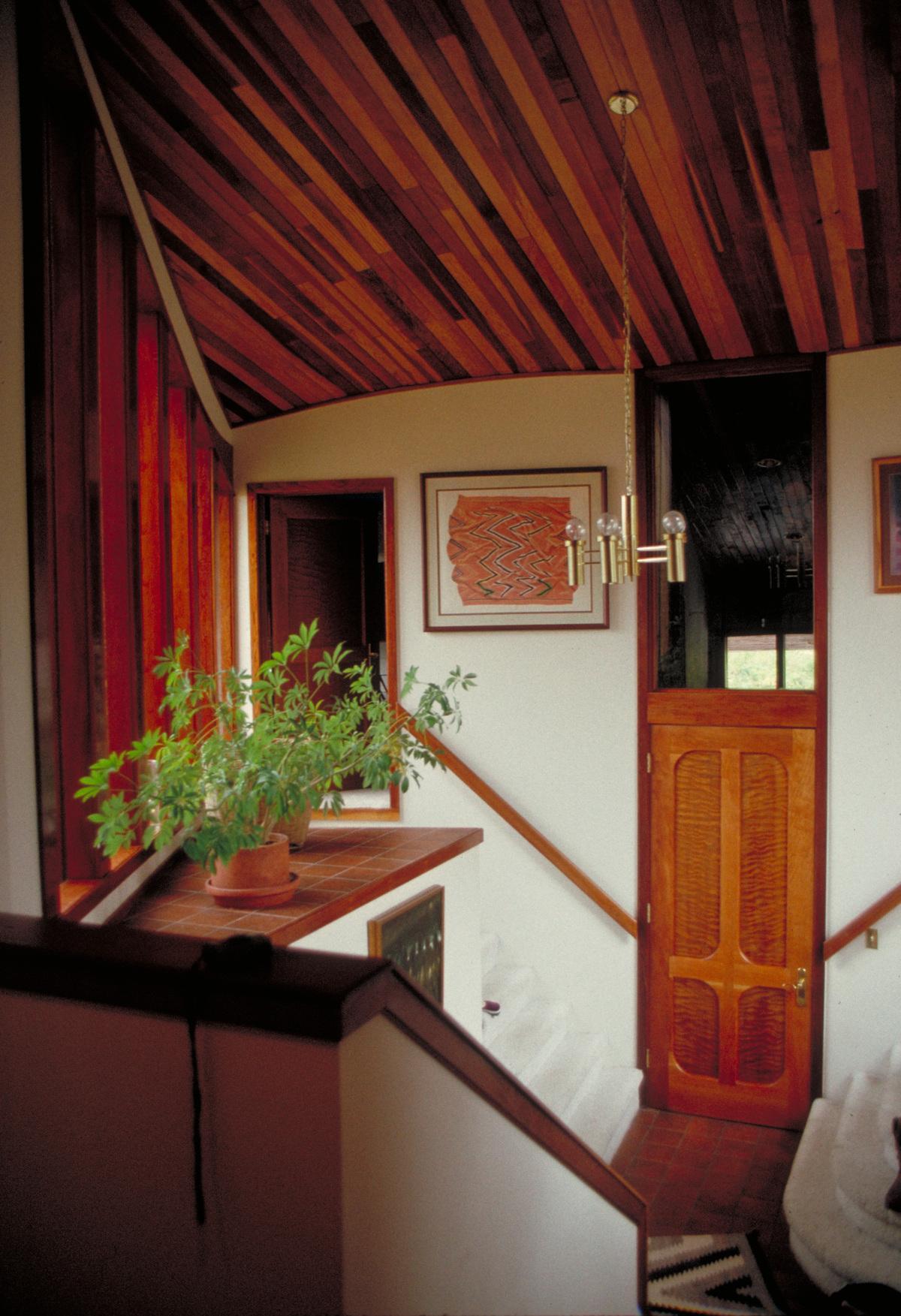
建筑外部波浪形状的屋顶与房子远处的山顶造型交相辉映。当地居民将这座房子比作大地上的白色蚌壳。
The undulating roof reflects the mountaintop behind the house. Local people refer to the house as the snow clam.
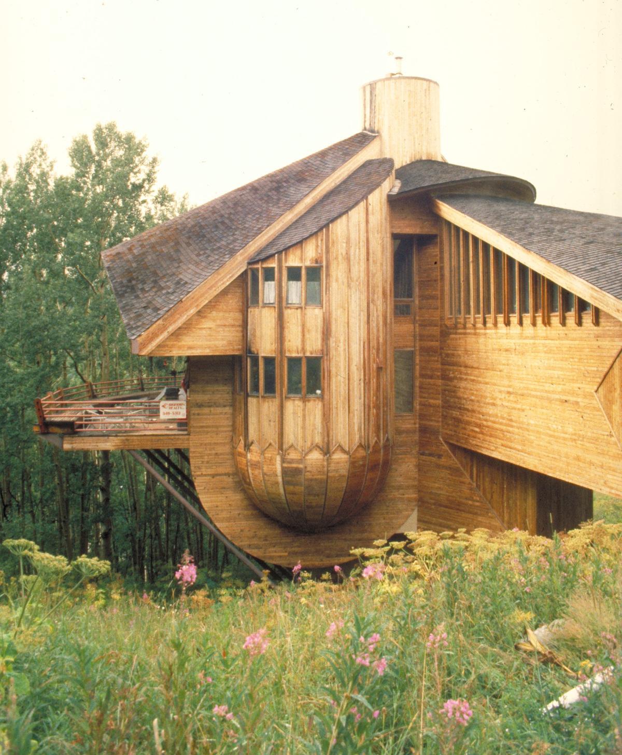
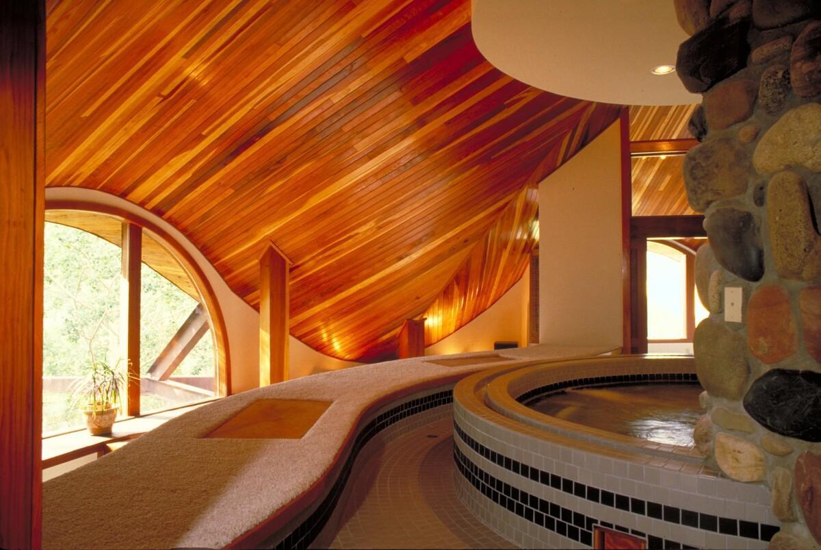
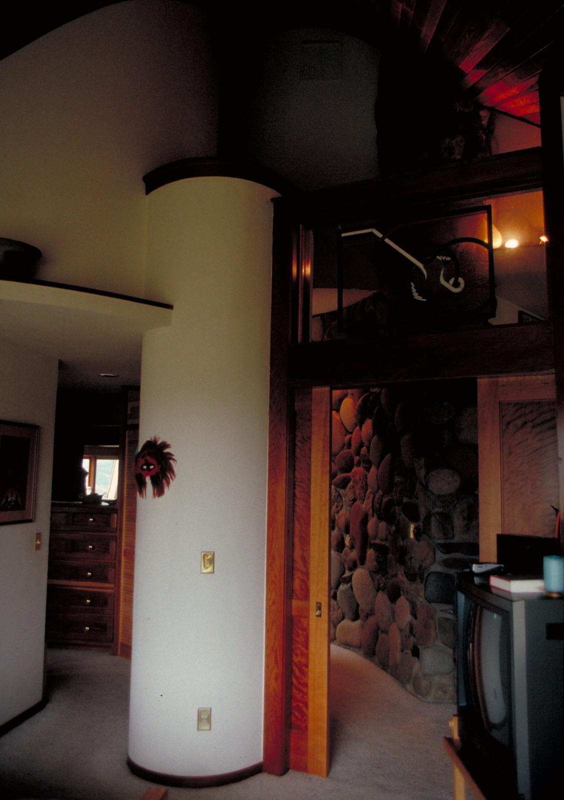
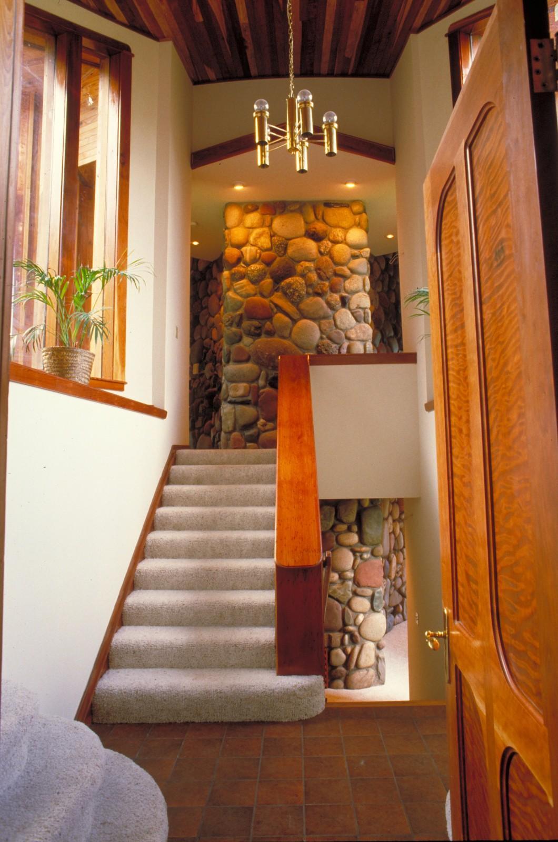
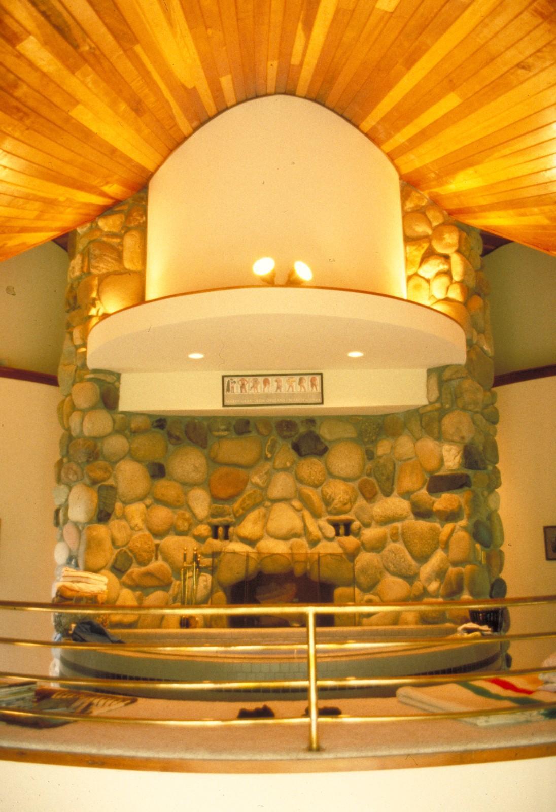
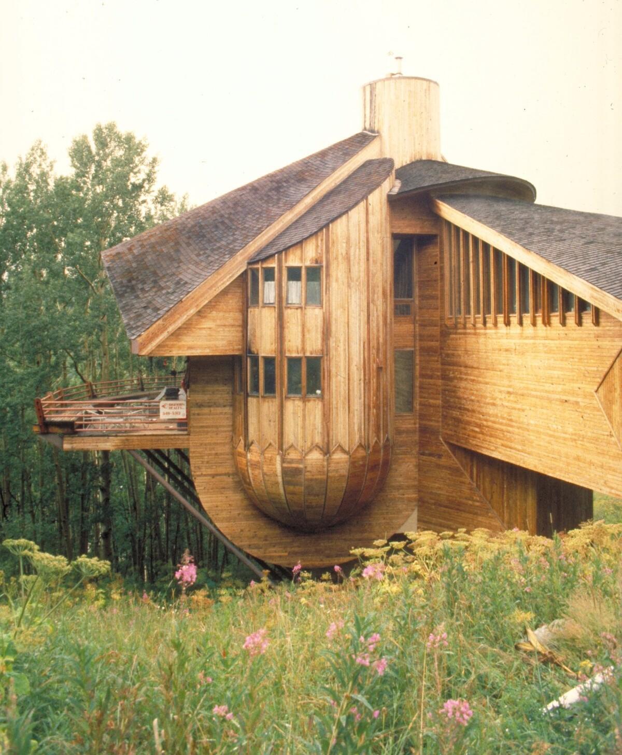
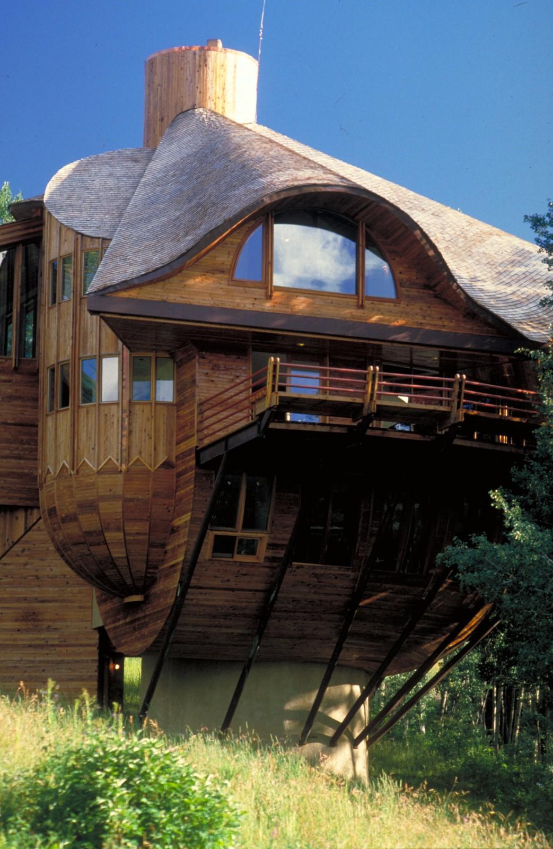
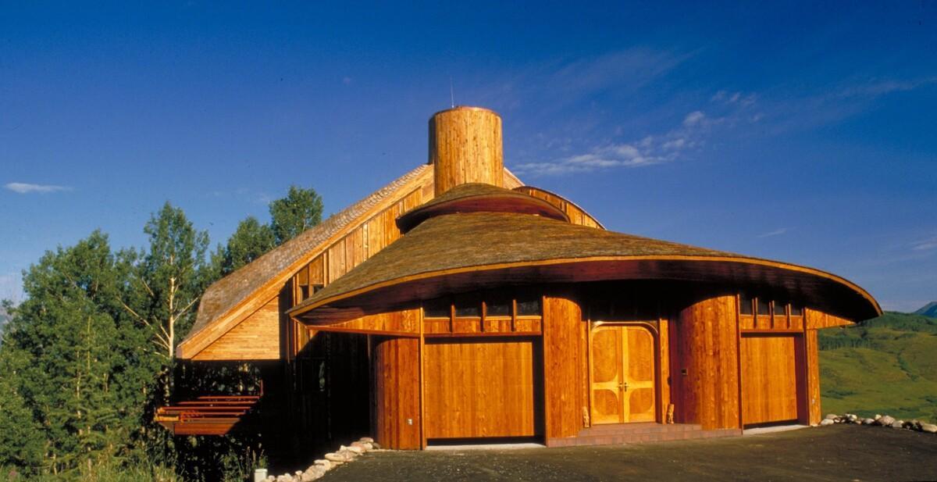
©版权声明
本文来自 Robert Harvey Oshatz Architect 禁止以建筑学院编辑版本转载,如有转载请联系原作者,长期接受各类作品、资讯投稿。



 下载手机APP
下载手机APP
 关注微信公众号
关注微信公众号




















